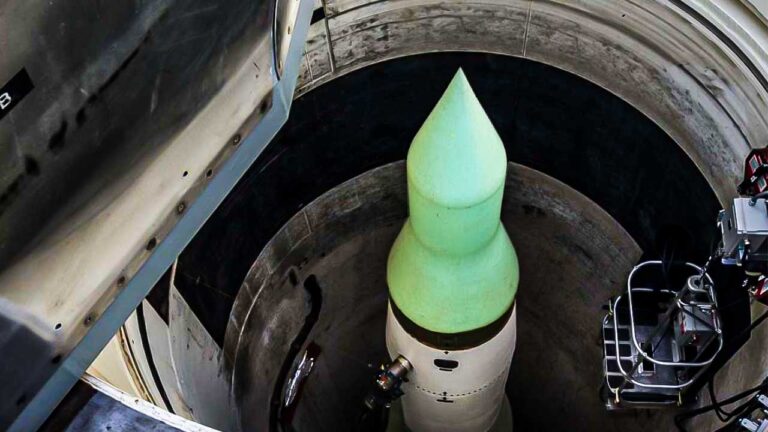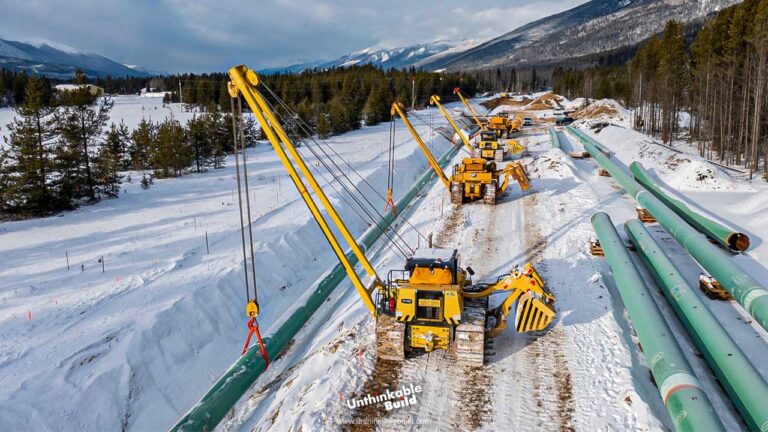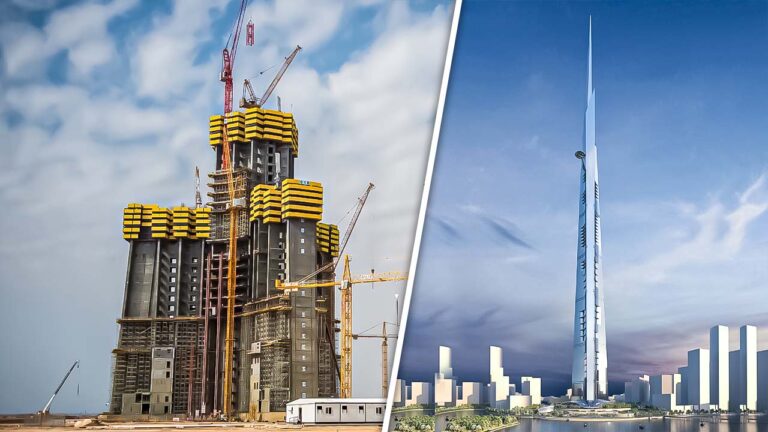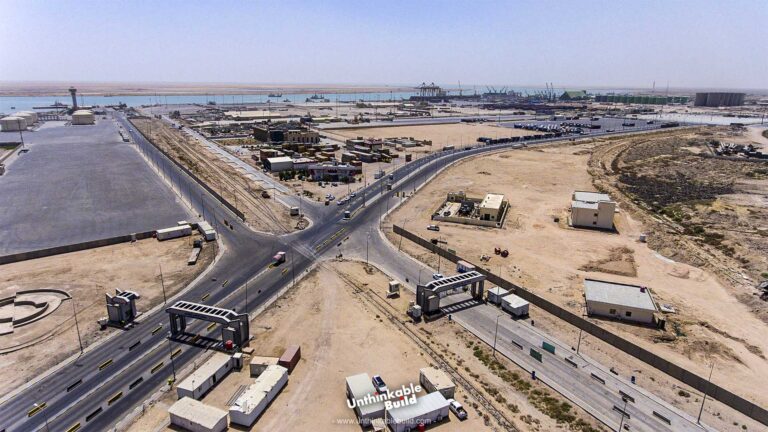161 Maiden Lane – New York’s Leaning Skyscraper
In cities built to touch the clouds, skyscrapers don’t just shape skylines—they shape ambition. These massive towers rise from concrete and steel, but they stand on a foundation of bold ideas, engineering risks, and the willingness to defy nature. Nowhere is this more visible than in New York City, where steel giants carve the horizon and every square foot of land holds untold value. Among these towering structures lies a modern parable of ambition, failure, and engineering challenge—a skyscraper that leans.
What Defines a Skyscraper?
A skyscraper is not just a tall building; it’s a statement. Modern standards classify a structure as a skyscraper if it rises at least 100 to 150 meters (328 to 492 feet). These giants, often hosting hundreds of occupants, require complex planning, deep foundations, and robust materials to survive both time and nature.
When properly built and maintained, many skyscrapers can last over 100 years. Some even exceed 150 years, standing as silent witnesses to changing cityscapes and generations. But their longevity depends on vigilance. Fail to address maintenance or respond to environmental stressors, and the very structure meant to last a century may falter in just a few decades.
I once stood on the rooftop of a 70-story tower and felt the wind bend the glass just slightly—a quiet reminder of the delicate balance between height and humility.
Also Read: Isthmus of Tehuantepec: Mexico’s New Corridor to Replace the Panama Canal
161 Maiden Lane
In the heart of Manhattan’s Financial District, construction began in 2015 on what was supposed to be a crown jewel of residential skyscrapers: 161 Maiden Lane. Known also as One Seaport or Seaport Residences, the project envisioned 80 ultra-luxurious condominiums, priced collectively at $272 million. The location offered unobstructed views of the East River, and the design, by Hill West Architects, promised a sleek glass façade, rising 205 meters into the air.
But instead of a triumphant opening, the tower remains unfinished in 2024. The reason? It leans—76 millimeters (about 3 inches) to the north. And that lean, though seemingly small, has triggered lawsuits, construction halts, and a wave of public and legal scrutiny.
The Foundation Problem: Built on Shifting Ground
Most of Manhattan’s skyscrapers stand on firm bedrock. That rock serves as a dependable anchor for deep foundations like caissons or piles. But the land beneath 161 Maiden Lane is different. Built on reclaimed soil near the extended East River shoreline, the ground consists of shifting sand and soft layers that offer little natural support.
Engineers faced a tough choice. Digging down to bedrock—132 to 166 feet deep—would have been time-consuming and prohibitively expensive. So, they pursued a different path: soil improvement.
Using a method called jet grouting, they injected high-pressure cement and water mixtures into the earth, transforming weak soil into a semi-solid mass. This new base could support a reinforced concrete mat, a massive slab acting like a raft to spread the tower’s weight evenly.
The approach saved Fortis Property Group around $6 million, but it introduced new engineering challenges. Unlike piles drilled into bedrock, this floating foundation was inherently more flexible.
Ultra-Slim Design Meets Urban Reality
The tower’s ultra-slim profile—just 15 feet wide for every 225 feet of height—placed immense demands on its structural behavior. Strong winds from the East River, seismic vibrations, and natural settling patterns all posed threats to stability.
Engineers anticipated sway and installed sloshing dampers at the tower’s top floors to reduce motion. But they couldn’t prevent differential settlement—where one part of the structure sinks more than the rest.
In 2018, subcontractors noticed the problem. One corner of the concrete mat had settled unevenly, creating a tilt that rippled upward through the floors. As the lean worsened, installing the building’s glass curtain wall became increasingly complex. Misaligned anchors risked window malfunctions, elevator misalignment, and potential waterproofing failures.
Safety Issues and Tragedy on Site
As construction advanced, safety concerns mounted. The general contractor, Impresa Pizzarotti, faced mounting challenges from 2015 through 2018. In 2017, tragedy struck when a worker, Juan Chonillo, fell to his death from the 29th floor. Investigations revealed safety violations by the concrete subcontractor, SSC High Rise, which later pleaded guilty to manslaughter and paid a $10,000 fine.
Throughout 2018, the Department of Buildings issued multiple citations. Work stopped twice in January due to improperly installed safety netting. One incident involving spilled concrete led to further structural delays. By the end of the year, the project was already far off schedule.
The Legal Storm
In 2019, the disputes escalated into court. Pizzarotti blamed Fortis for foundation decisions that led to the lean. Fortis countered, accusing the contractor of poor surveying and failing to supervise the site.
To break the impasse, Fortis hired top-tier engineering firms—WSP Global and Arup Group—to assess structural integrity. Both firms agreed: the lean did not pose a danger to the building’s core structure. Still, the complications added financial and legal strain to an already troubled project.
Eventually, Fortis replaced Pizzarotti with Ray Builders, who revised the curtain wall design to adapt to the tilt. Construction resumed in stages, but by mid-2020, large parts of the tower—including entire sections of glass—had been removed, leaving the future uncertain.
Engineering Lessons from 161 Maiden Lane
161 Maiden Lane offers more than just a cautionary tale. It highlights crucial lessons in modern construction:
- Don’t cut corners on foundation design, especially in geologically complex zones.
- Understand soil behavior early, and conduct full geotechnical surveys before finalizing structural decisions.
- Transparency between developers and contractors matters, especially when it comes to site safety and long-term planning.
- High-rise buildings need contingency strategies, particularly for non-bedrock sites.
For developers across global cities like Mumbai, Jakarta, or Shanghai—where real estate competes with soft soils and rising water levels—the lessons from New York’s leaning tower hold urgent relevance.
Also Read: Inside Google’s Geothermal Power Initiative
The Future of Seaport Residences
Despite the setbacks, Fortis maintains that the building remains structurally sound. As of 2024, parts of the curtain wall have been reinstalled, and a new timeline for completion remains under review.
The Seaport Residences may still become a home for future residents. But its story—marred by engineering gambles, legal infighting, and tragic loss—remains a stark reminder that even in a city built on ambition, gravity always wins.










